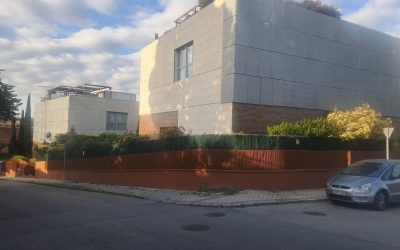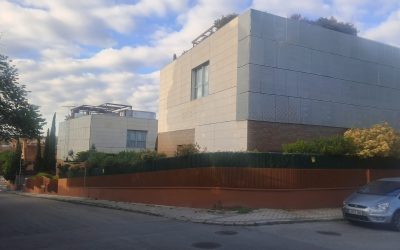RESIDENTIAL PROJECTS
What we build speaks for us
At Dovela Gestión, we are proud to have participated in residential projects of varying scale and complexity throughout the Community of Madrid. From single-family homes to entire buildings, each project reflects our commitment to technical planning, construction efficiency, and client satisfaction.
Jasmine Day Center and Residence for Alzheimer's Patients
He Jasmine Day Center and Residence for Alzheimer's Patients, opened in 1997 at 48 Jazmín Street in Madrid, is a benchmark in healthcare architecture specializing in dementia. This project was promoted by the Caja de Ahorros y Monte de Piedad de Madrid, with the aim of offering a space adapted to the specific needs of Alzheimer's patients.
Designed by architects Enrique Taboada Valdés and Javier Martín de Bustamante Vega, the building stands on the foundation of a previous construction initiated by Madrid City Council. The V-shaped layout addresses the need for visual control and accessibility, placing the observation post at the apex to effectively monitor the main areas.
The center stands out for its application of color theory in its interior spaces, using specific shades to stimulate and guide residents, facilitating their mobility and emotional well-being. In addition, it features a circular structure at its core that serves as a meeting and socializing point, promoting interaction between users.
This innovative design approach has been recognized in various architectural publications, establishing the Jasmine Center as a model for creating therapeutic environments for people with Alzheimer's.
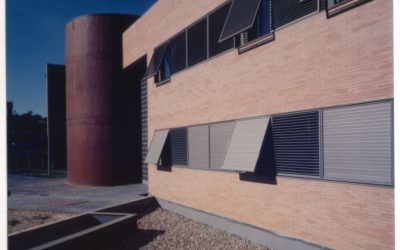
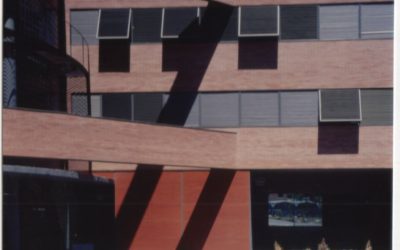
Housing development in San Juan
In 2004, the promoter Chamartín Pine Forest carried out a significant real estate development in San Juan de Alicante, consisting of a housing block designed to offer comfort and modernity to its residents. This development is part of the urban growth in the area, known for its proximity to the beaches and its excellent connections to the city of Alicante.
Project features:
Prime location: Located in San Juan de Alicante, the residential complex benefits from proximity to essential services, shopping areas, and recreational areas, as well as being just minutes from the renowned beaches of the Costa Blanca.
Modern architectural design: The building features contemporary architecture that combines functionality and aesthetics, adapting to the Mediterranean environment and making the most of natural light.
Spacious homes: The residential units are designed to offer spaciousness and comfort, with layouts that optimize space and ensure the well-being of their inhabitants.
Common areas and services: The development includes common areas such as gardens, a swimming pool, and leisure spaces, encouraging residents to socialize and enjoy themselves.
This project reflects Pinar de Chamartín's commitment to developing high-quality housing in strategic locations, contributing to the growth and modernization of San Juan de Alicante.
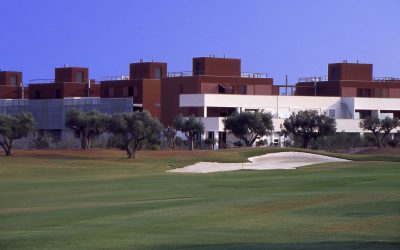
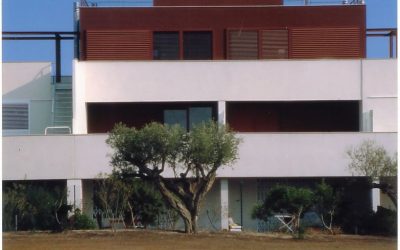
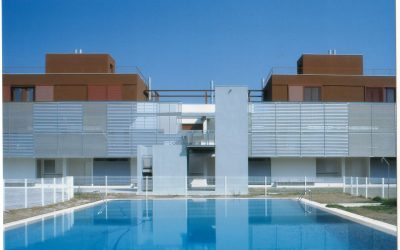
COMPLETED PROJECTS
Each project tells a story of design, technique and commitment.
At Dovela Gestión, we have participated in residential and healthcare projects of great architectural and human value. From terraced houses in Mediterranean settings to specialized centers recognized in industry publications, each project embodies our rigorous technical approach and our passion for creating spaces designed for people.
Duplex apartment building on ALFAL Street (ARAVACA) in Madrid
In 2008, a project was carried out self-promotion in the Alfal Street, Aravaca (Madrid), consisting of the construction of a duplex residential building that combines contemporary design and functionality. This development is located in a prime residential area, close to the center of Aravaca, providing residents with immediate access to a variety of services and excellent connections to the center of Madrid.
Project highlights:
Modern architectural design: The building features contemporary architecture that blends harmoniously with Aravaca's urban environment, offering an attractive and timeless aesthetic.
Spacious duplex homes: Each unit is designed in a duplex format, optimizing the layout to provide spacious and bright living areas, adapted to the needs of modern families.
Common areas and services: The building features common areas that include gardens and possibly a communal pool, fostering a community atmosphere and offering leisure and relaxation spaces for residents.
Strategic location: Located on Calle Alfal, the building benefits from the tranquility of an established residential area, while maintaining excellent connections to the center of Madrid and access to local services, schools, and commercial areas.
This project reflects a commitment to quality and functional design, offering homes that combine comfort, modernity, and a prime location in Aravaca.

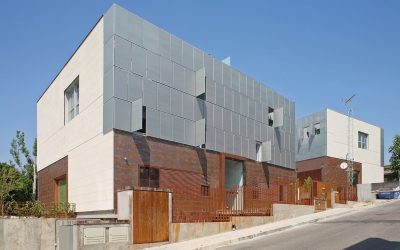
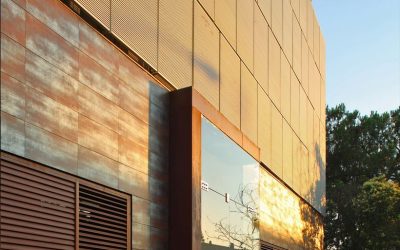
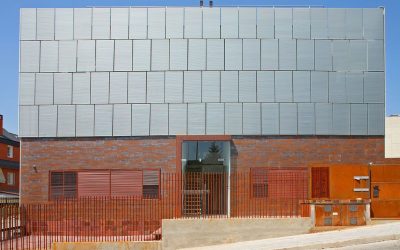
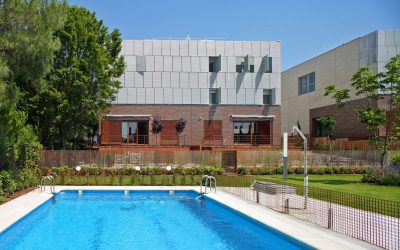
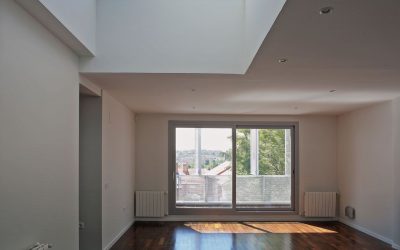
Promotion of semi-detached houses in San Juan de Alicante
In 2006, a group of self-promoters carried out a promotion of terraced houses in Saint John of Alicante, reflecting the rise of residential development in this locality. This project is part of San Juan's urban growth, which has seen an increase in the construction of single-family and semi-detached homes in recent years.
Project features:
Strategic location: Located in San Juan de Alicante, the residential complex benefits from its proximity to the beaches of the Costa Blanca and excellent connections to the city of Alicante.
Functional design: The townhouses are designed to offer comfort and efficiency, with layouts that optimize space and ensure the well-being of residents.
Common areas: The project includes common areas that encourage residents to interact and enjoy themselves, such as gardens and possibly communal pools.
This development reflects San Juan de Alicante's trend toward creating residential communities that combine the tranquility of a suburban setting with proximity to urban services and beaches, consolidating its appeal as a residential location in the region.
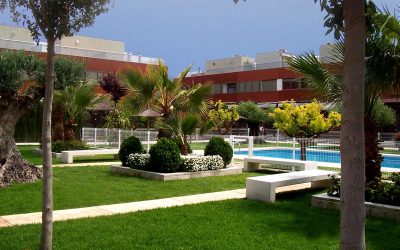
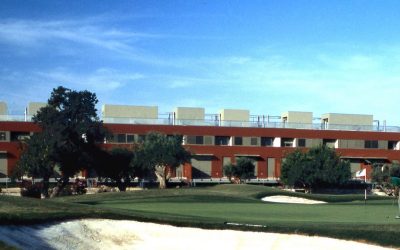
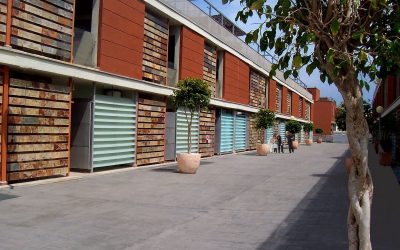
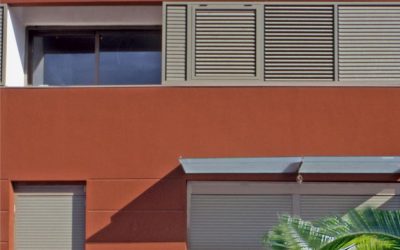
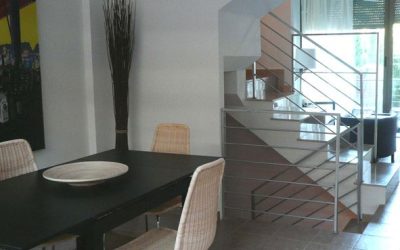
Residential complex in Alcalá de Henares, Madrid
In 1978, the construction of a residential complex consisting of two identical blocks at the intersection of Paseo de Pastrana and Calle Luis Vives, in Alcalá de Henares, was completed. This project, consisting of 168 three-bedroom apartments spread over seven floors above ground level and a ground floor for commercial premises, reflects the architectural and urban planning trends of the time.
Project highlights:
Functional design: The homes are designed to maximize space and light, with layouts that promote resident comfort.
Strategic location: Located in an area with excellent public transport connections and close to essential services, the complex offers a convenient location for its residents.
Commercial spaces on the ground floor: The inclusion of commercial space on the ground floor provides additional services to the community and encourages economic activity in the area.
This residential complex has contributed to the urban development of Alcalá de Henares, providing affordable and well-located housing for numerous families over the years.
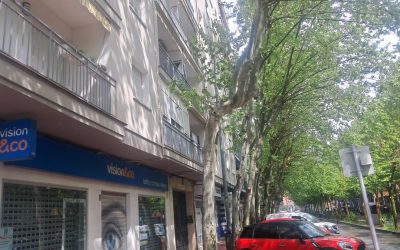
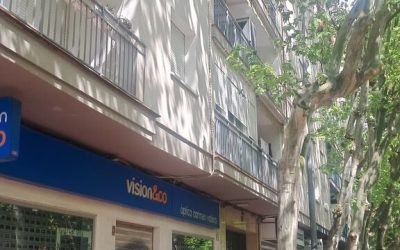
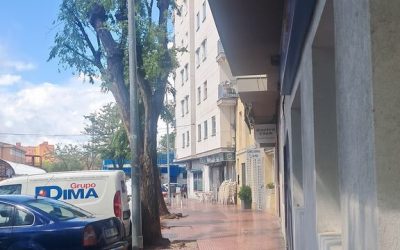
Building located at 3 Orellana Street, in the Justicia neighborhood of Madrid,
In 1977, the building located at 3 Calle Orellana, in the Justicia neighborhood of Madrid, underwent a comprehensive renovation under the direction of Antonio de Pablos. Originally built in 1910, this five-story building houses 23 apartments and two commercial spaces. The 1977 project focused on restoring and modernizing the facilities, respecting their heritage value and adapting them to contemporary needs.
Highlighted Features:
Prime location: Located in the Justicia neighborhood, one of Madrid's most iconic areas, the building enjoys excellent public transport links and proximity to a wide range of services and shops.
Architectural design: The building maintains its original early 20th-century façade, characterized by wrought-iron balconies and ornamental details that reflect the residential architecture of the period.
Functional distribution: With five apartments per floor, the units offer spacious and bright spaces, adapted to the needs of modern families.
Comprehensive rehabilitation: The project, led by Antonio de Pablos in 1977, included the renovation of electrical and plumbing installations, improved energy efficiency, and the restoration of original architectural elements, ensuring the preservation of the building's heritage and its habitability.
Nearly five decades after its renovation, the building at 3 Orellana Street continues to serve as an example of how careful and respectful intervention can preserve the historical and functional value of urban structures.
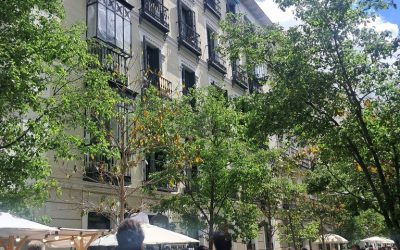
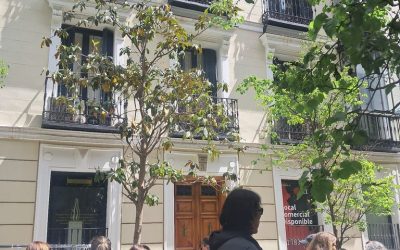
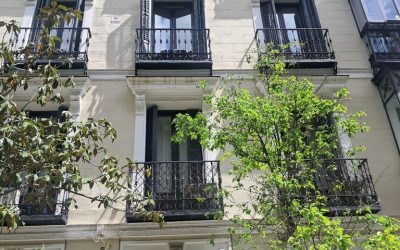
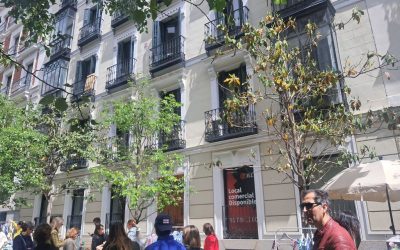
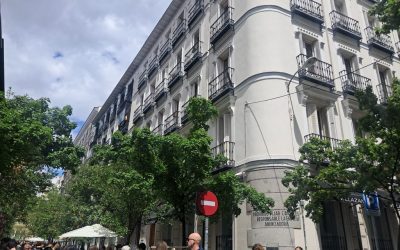
Residential development on Júcar Street
In 1993, a residential development was built on Calle Júcar, within the prestigious El Bosque residential area in Villaviciosa de Odón. This project consisted of the construction of several independent three-story modules, each containing 12 homes, forming a gated complex notable for its architectural design and the quality of its common spaces.
Project highlights:
Modular design: The layout of the buildings in independent modules allows for greater privacy and better integration with the natural surroundings of the development.
Height and distribution: Each module has three floors, housing a total of 12 homes, creating a balanced and welcoming residential community.
Common areas: The residential complex offers spacious common areas, including gardens, recreational areas, and possibly a swimming pool, promoting community and enjoyment for residents.
Privileged environment: Located in El Bosque, a residential area renowned for its tranquility and quality of life, the project benefits from a natural setting and excellent connectivity to Madrid.
This development reflects the commitment to creating residential spaces that combine functionality, aesthetics, and a healthy environment, contributing to the growth and prestige of Villaviciosa de Odón as a place to live.
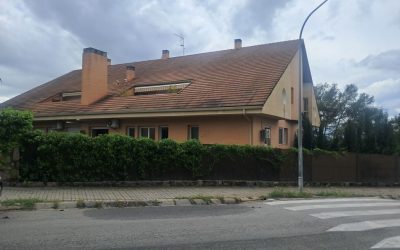
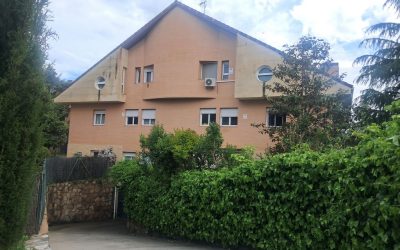
El Bosque Hotel Apartments
Around 1980, the building known as El Bosque Hotel Apartments, located on Tera and Bidasoa streets in Villaviciosa de Odón. This spacious property was designed for mixed use, combining residential and hotel functions, and has remained a landmark in the area for its design and functionality.
Project highlights:
Architectural design: The building features a robust and functional structure, with plaster-clad facades and pre-painted sheet metal roofs, materials that guarantee durability and low maintenance.
Mixed use: Designed to house both residential apartments and temporary accommodation units, the building offers versatility and adapts to a variety of housing needs.
Strategic location: Located in the El Bosque development, the property benefits from a peaceful and well-connected environment, with easy access to services, shopping areas, and recreational areas.
Common areas: The complex features common areas that promote coexistence and well-being for residents and guests, such as gardens and lounge areas.
This project reflects the commitment to creating residential spaces that combine functionality, comfort, and a privileged location, contributing to the urban development of Villaviciosa de Odón.
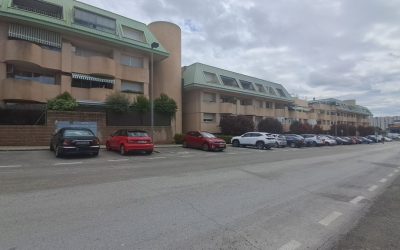
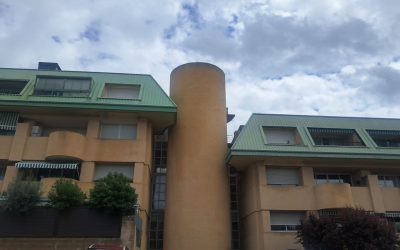
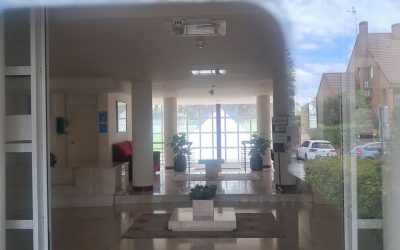
Promotion of eight duplex homes in Aravaca, Madrid
In the prestigious Aravaca neighborhood of Madrid, an exclusive residential project was developed consisting of eight duplex homes distributed across two modules. This development is located in one of the most desirable areas of the capital, offering its residents a peaceful and well-connected environment, with access to high-quality services and green spaces.
Project highlights:
Luxury architectural design: Each duplex has been designed with a contemporary approach, incorporating high-end materials and premium finishes. The homes feature spacious interiors, high ceilings, and large windows that allow plenty of natural light to enter.
Functional distribution: The units are designed to maximize comfort and privacy, with clearly differentiated day and night areas. The lower floors house common areas, such as living rooms and kitchens, while the upper floors are used for bedrooms and private spaces.
Common areas and services: The residential complex includes carefully landscaped gardens, recreational areas, and possibly a communal pool, promoting a healthy and social lifestyle for its residents.
Strategic location: Located in Aravaca, an area that combines the tranquility of a residential setting with proximity to the center of Madrid, the project offers easy access to prestigious schools, shopping centers, and excellent transportation connections.
This development reflects the commitment to excellence in design and construction, providing homes that meet the expectations of the most demanding clients in one of the most exclusive areas of Madrid.
